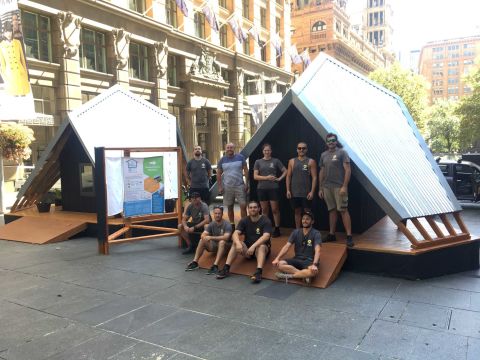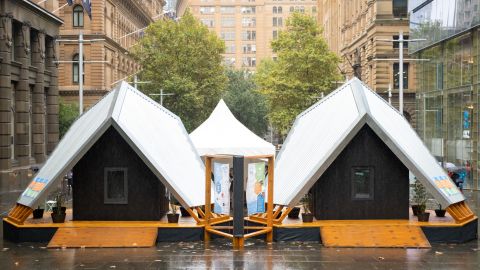After success in New York, Vancouver and recently in Glasgow alongside COP26, the Ice Box Challenge landed in Martin Place.
A fun and interactive public installation, the Ice Box Challenge demonstrates the advantages of a passive house.
Organised by the Australian Passive House Association, we helped fund the project through our environmental performance innovation grant.
The challenge
Two locally built structures were filled with equal amounts of ice and displayed in Martin Place between Monday 21 February and Friday 4 March.
One box was built to the Australian building code standards.
The other box was built to meet the international passive house standard, an energy efficient building performance standard.
The results
After 11 days in Sydney's relentless humidity, just 0.8kg of ice was left in the Aussie code box, while a whopping 413.8kg remained in the passive house box.

The Aussie spin
Inspired by the small, temporary shelter of a gunyah or wurley, the structures were designed by Sue Connor of Gaea Architects and built by Darryn Parkinson of Eclipse Passive House.
While the Ice Box Challenge is an international program, Sue wanted to create a uniquely Australian structure. She was inspired by:
- the inherent wisdom of the First Nations People of Australia
- Australian and temporary structures like the tents of the gold rush and the impacts of war time, the great depression and immigration.
- modern day simple tents that allow us to connect with nature – bush or beach
- early vernacular architecture – the simple, cheap, corrugated iron clad tin shed
- our climate extremes.
The final design shows how architecturally creative buildings can be built to the passive house standard.
The passive difference
Building the 2 structures side by side makes it easy to identify the difference between a passive house building and an Australia standard code-built building.
Builder Darryn Parkinson of Eclipse Passive House said the differences were “stark”.
Examples of these differences:
- The external walls of the Australian-standard structure have a perforated sarking wrap simply lapped and fastened to the timber frame. This doesn’t create a water or wind tight building envelope.
- The passive house structure has a high-performance weather resistive barrier, which is fully taped and sealed to ensure a watertight and airtight building envelope.
- The external walls of the Australian-standard structure have external cladding fixed directly to the timber frame. This does not provide any control of moisture or condensation that may develop in the building envelope.
- The passive house has a fully drained and ventilated cavity between the external wall frames and the cladding.
- The window of the Australian-standard structure is single glazed with a non-thermally broken frame.
- The passive house has an aluclad, thermally efficient timber frame with double glazing.

When you can’t go passive
Not everyone can build or renovate to passive house standards. And it’s not always viable.
As a first step to reducing the environmental harm your home causes, we recommend switching to an accredited GreenPower electricity plan from a greener electricity provider. See the latest Green Electricity Guide.
To help reduce the devastating effects of climate change, we’re on a quest to help make all buildings in our local area net zero by 2035.
If you have any questions, email us at renewableenergy@cityofsydney.nsw.gov.au
Published 2 March 2022, updated 4 March 2022



