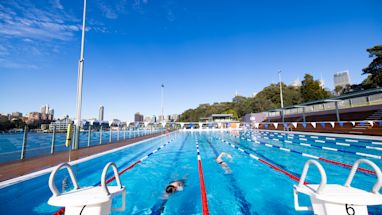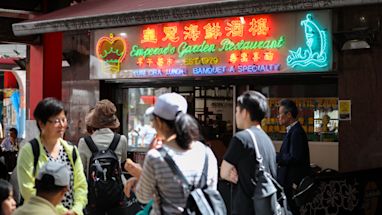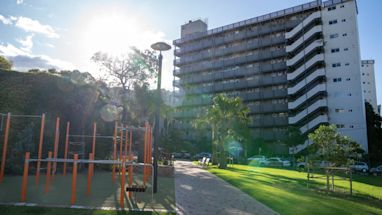Based in Accra, London and New York, Adjaye Associates worked with Daniel to design an inclusive public building and suspended artwork that will sit 20m above the ground.
The perforated steel artwork will filter dappled light through circular openings of varying size, animating the space with an ever-moving pattern reflecting the night sky.
“We believe this new community building and George Street public plaza will become a cherished destination in Sydney’s city centre, a generative place for people to connect, recharge, reflect and take a pause from the rhythm of a fast-transforming city,” David said.

David and Daniel first met in Venice, Italy in 2015. The architect designed the 56th Venice Art Biennale with the late curator Okwui Enwezor. Daniel was one of the international artists selected to exhibit work for the Biennale’s headline art exhibition All the World’s Futures.
Years later, the Sydney-based artist received a surprise call from David inviting him to participate in the George Street project.
“The idea of a public plaza provided a great opportunity for David and I to work together on the concept of relationships – how we as individuals perceive our relationship to a particular place and how collectively those relationships play out in a space,” Daniel said.

“It provides a space of contemplation and diversity, a space to extend knowledge of experience – a multiplicity of experiences and narratives, currently extending back 60,000 years through the connection of the Gadigal people of the Eora nation.”
The multipurpose building has a pitched roof reminiscent of early settlers’ houses. It has the potential to provide an open plan café, meeting or gallery space. It also includes an elevated balcony overlooking the plaza on one side and a network of lanes leading through to Pitt and Alfred streets on the other. The design for the building includes an accessible public lift providing access from George Street to the laneway network below.
The plaza building is being delivered as part of Lendlease’s Sydney Place development at 180 George Street. The public square and building are scheduled for completion in 2022 and will be transferred to the City of Sydney as a new public asset.
Published 3 December 2019, updated 10 April 2024


