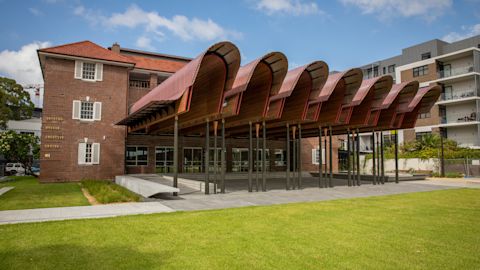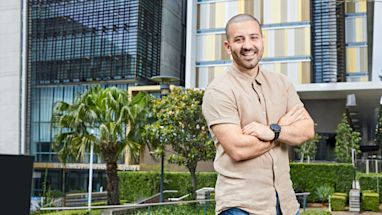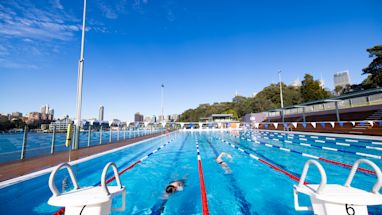Soaring timber-clad curved ceilings and elegant glass box gutters function as waterfalls. Brass, wood and glass mix with original brickwork. Our latest heritage conversion is not your average creative centre.
Designed by renowned Sydney firm Peter Stutchbury Architecture, the new creative centre is the centrepiece of Green Square’s new community and cultural precinct.

The old Royal South Sydney Hospital site has just scooped a number of awards including the Australian Institute of Architect’s inaugural NSW Architecture Medallion.

It’s the stunning timber-lined archways that first catch your eye, extending the building’s original internal arches to create an outdoor terrace and striking façade. This open space has been designed to accommodate community activities and creative events.

The scent of orange oil rubbed into the brickwork as a dust barrier wafts and creates a calming aroma to the space. Reminders of the building’s original use are in design details like the pattern of blood cells that adorn perforated copper panels shading the western façade. Or in the reflection plane water feature, engraved with the original sand dune and wetlands landscape. Even the brass typography and signage has literal inspiration from medical lab equipment like bottle measurement lines.

Since the official opening of the 1936 heritage site in May 2018, 107 Projects is at the helm of the new creative centre, curating and managing its operations. Currently 107 is experimenting with how spaces can be used to best suit the community’s needs, adding fit-out touches, moving creative residents in, hosting some activities and developing plans for creative programming.

The wider precinct features a childcare centre by Fox Johnston Architects, a community shed, park, and interactive public artwork While I Live I Will Grow by Maria Fernanda Cardoso.
Published 11 July 2018, updated 17 October 2023



