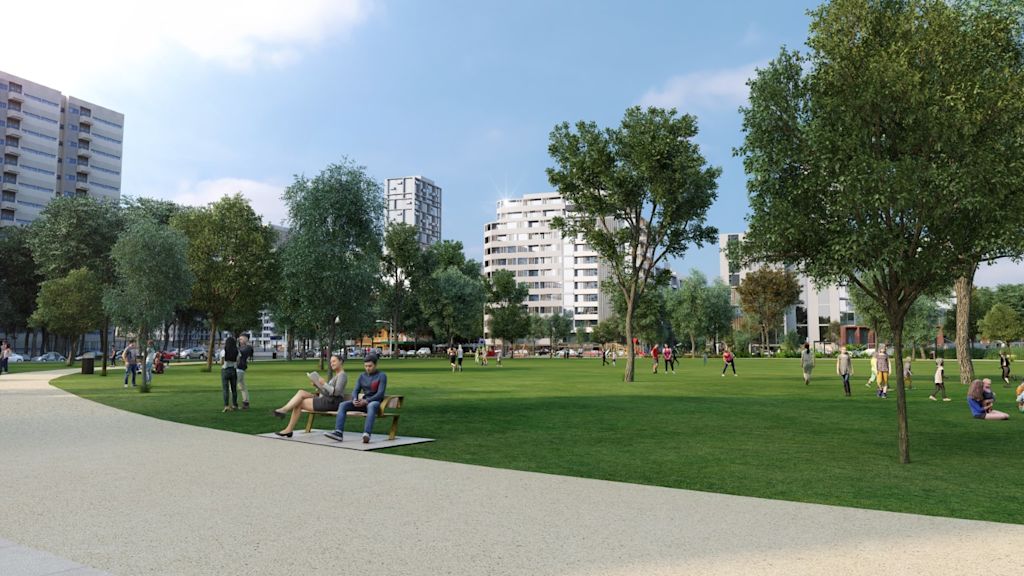City of Sydney Council has unanimously approved the City’s assessment of the NSW Land and Housing Corporation (LAHC) proposal for development at Waterloo estate south.
The City’s improvements to the LAHC proposal will now be presented to the community for an extended public consultation.
Lord Mayor Clover Moore said the public exhibition is a significant milestone for the project, which has been the subject of extensive discussion and community concern since the NSW Government first began developing plans to redevelop the housing estate in 2011.
“Throughout this long and complex process, the City has listened to and advocated for good outcomes for the Waterloo community,” Lord Mayor Clover Moore said.
“Our emphasis has always been on increasing the amount of social and affordable housing as part of the redevelopment, ensuring high quality streets and public spaces, maximising access to sunlight, and delivering sustainable and accessible buildings.
“The City has attempted to forge a path that achieves the housing yield stipulated by the State Government, while improving amenity and social and environmental outcomes for existing and future residents.
“Our amended proposal, a collection of mostly medium rise buildings, provides a safer, more accessible and greener design. It increases the number of social housing dwellings without reducing the overall number of homes created.”
Peter John Cantrill, the City’s urban design program manager, said the City of Sydney proposal comes after it assessed state government plans to build nine towers, 20 to 30 storeys in height, which would have lead to poor outcomes for residents.
“We believe the changes we have made will lead to a better living environment for residents, without reducing the number of homes built,” Mr Cantrill said.
“The City has proposed just three high rise towers, with mostly medium rise buildings and the creation of two parks to better meet the needs of residents.
“Our plan provides more sunlight and less windy streets in the area, with reduced overshadowing, by placing the three proposed high rise towers more widely spaced at the south end of the estate.”
Key suggested changes include:
- Mandated minimum of 30 per cent social housing and 20 per cent affordable housing in perpetuity, including more housing for Aboriginal and Torres Strait Islander people.
- A 23% increase in social housing on the estate, increasing from 749 to 920 dwellings
- 20% of all future development for affordable housing, being around 610 dwellings
- 10% of affordable housing should be provided for Aboriginal and Torres Strait Islander households.
- Fewer tall towers, repositioned at the southern edge of the estate to minimise the overshadowing of apartments.
- More access to sunlight and wider, easier to navigate and accessible streets and walkways.
- Design to limit wind impact.
- Measures to promote sustainable building design.
- A large park near Waterloo metro station over two hectares in size.
The Lord Mayor said delivery of social and affordable housing is more important than ever, and it must be designed and constructed to the highest standards.
“The demand for social and affordable housing in the city has never been greater, and given the projected health, social and economic impacts of Covid-19, we know that is likely to increase. That’s why it’s essential the state government delivers this project for the Waterloo community,” the Lord Mayor said.
“By 2036 the city area will need around 2,000 additional social housing dwellings and more than 10,500 affordable homes.
“We want the new estate to reflect the diversity of Sydney’s population, where residents can come together as part of a broader community that is open to everyone.”
The amendments come after the NSW Minister for Planning and Public Spaces returned planning authority for south Waterloo to the City of Sydney.
Following last night’s approval by Council, the City will now send the amended planning controls to the Minister for Gateway Determination and guarantees around infrastructure to service the new development.
The proposed amendments will be placed on 60 days exhibition for public feedback before plans are approved.
Waterloo south comprises around 65% of the estate on 12 hectares of land. It is bounded by Raglan Street in the north, Cope Street in the west, McEvoy Street in the south, and Waterloo Park and Kellick, Gibson, Wellington and George streets in the east.
The full proposal can be found here https://www.cityofsydney.nsw.gov.au/policy-planning-changes/planning-proposal-waterloo-estate-south
For images and video go to:
https://fx.cityofsydney.nsw.gov.au/?ShareToken=0487982E759E84882847D589D73625710FF066F1
For media enquiries contact Nicky Breen
Phone 0436 599 861 or email nbreen@cityofsydney.nsw.gov.au
For interviews with Lord Mayor Clover Moore contact Trish Croaker
Phone 0418 397 462 or email tcroaker@cityofsydney.nsw.gov.au
- Redfern Park looking south-west 259.00 KB
- View south along George Street 552.56 KB
